Vacation 2012
10 July - 9 August
a tour of places in eastern USA

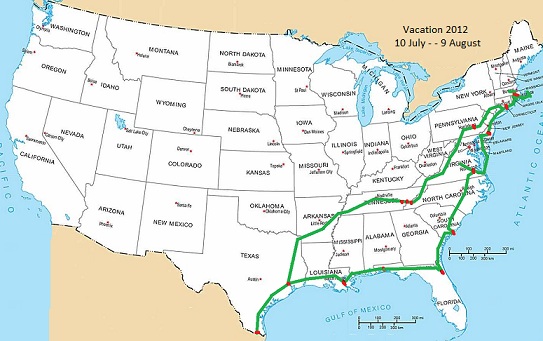
the R-pod travel trailer - - - - - - - - - - - - - - - - - - - - - - - - - - - a map of our travels
Page 9
Sunday, 22 July 2012
~ Plimouth Plantation - Wampanoag homesite ~
Plimouth Plantation is the re-created Plimouth town as it was in 1620.
Between the re-created town and the visitor center there is a complete Wampanoag homesite
where the interpretive reinactors are native Americans.
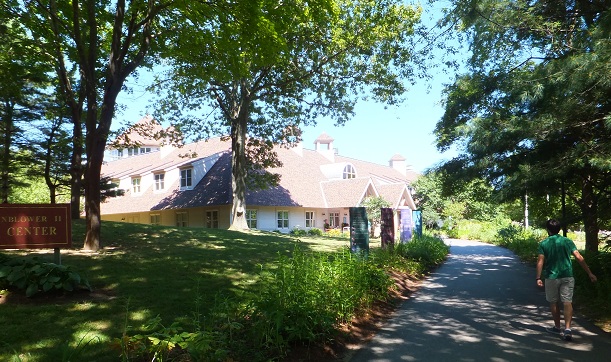
The visitor Center
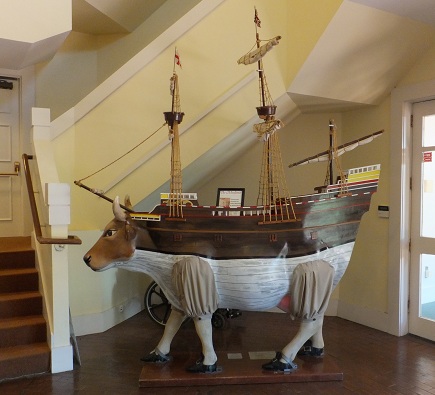
the MooFlower a bit of fantesy - comic relief ? in the vistitor center
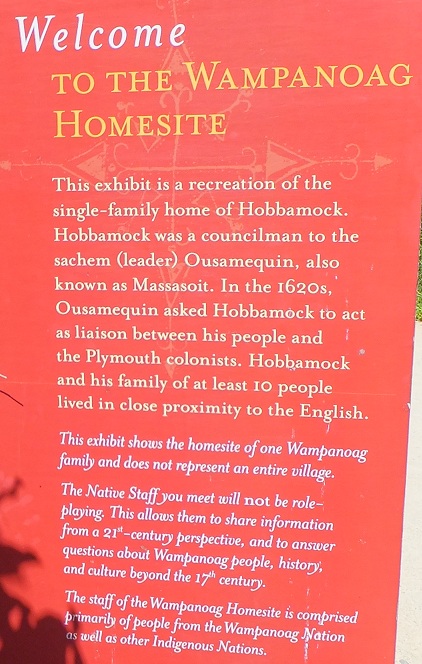
~ Wampanoag homesite ~
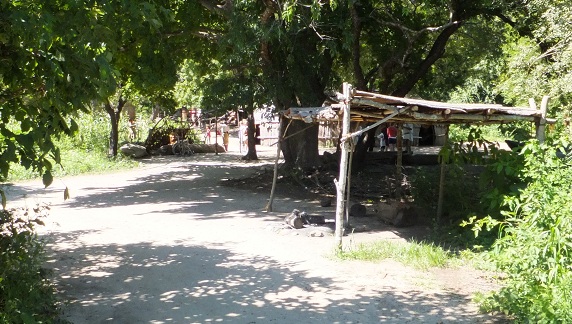
entering the Wampanoag homesite
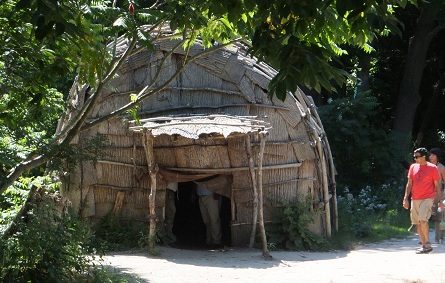
house entrance
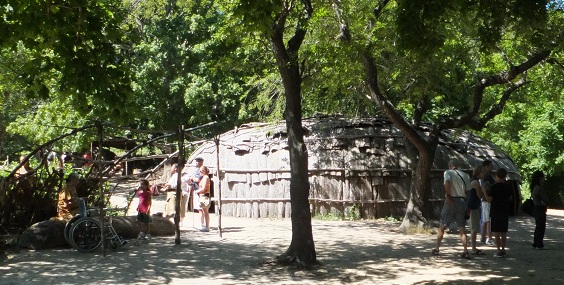
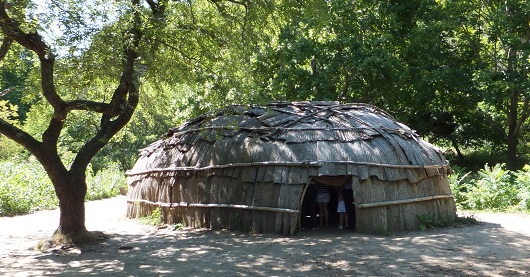
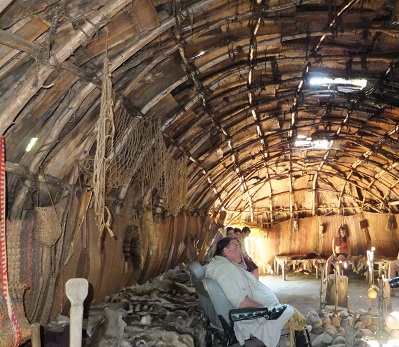
Inside the lodge.
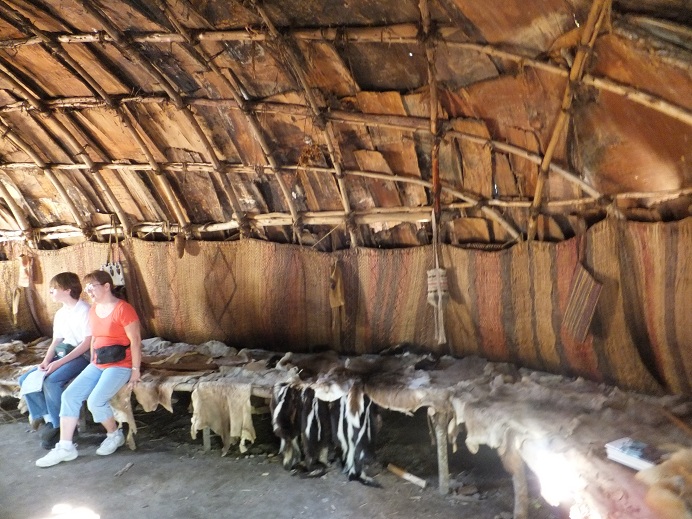
Raised area with layers of hides for sleeping. Matting makes inside of wall.
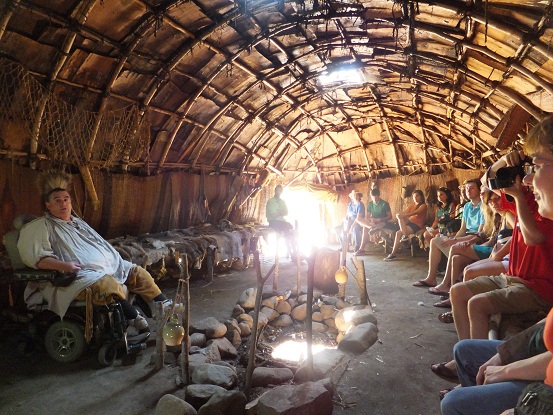
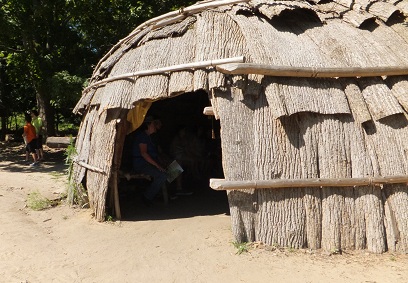
Larger lodge outside cover is sheets/slabs of peeled tree bark.
The natives who lived in Yosemite Canyon in California also lived in bark covered structures,
as do a number of the aboriginies in Australia.
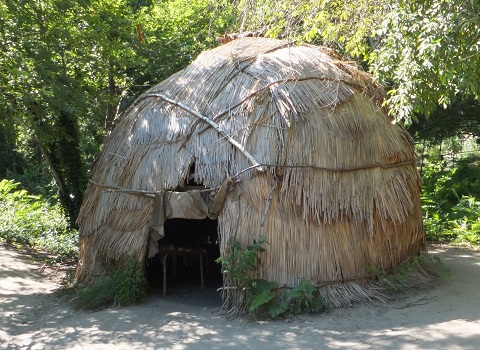
Smaller lodge covered with thatch rather than slabs of bark on the outside.
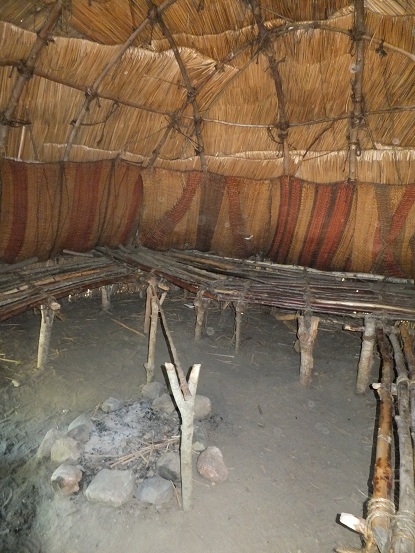 -
- 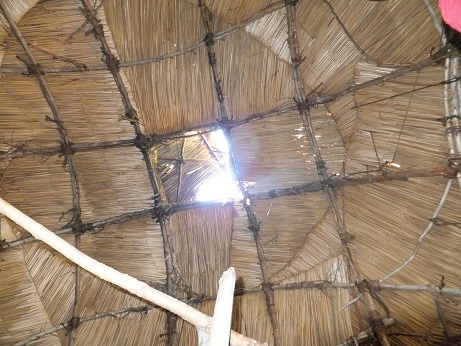
inside the smaller lodge
inside lining is woven mat, same as the larger lodge. - Smoke hole with cover at top of roof.
~ ~ ~ ~
Canoes
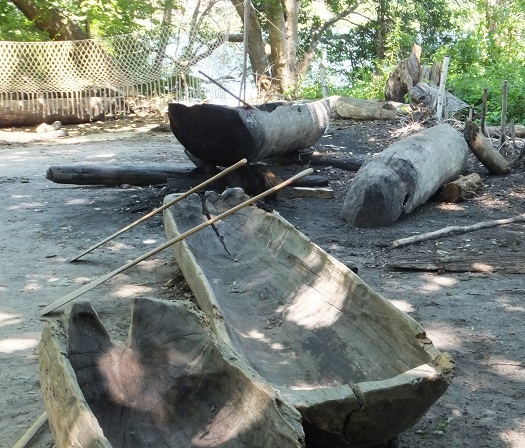
Dugout canoes - made by controlling fire and scraping out, not just chopping
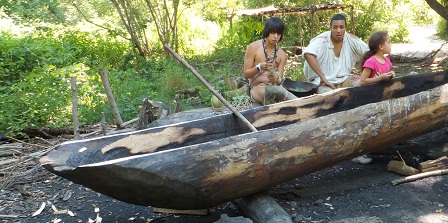
~ Plimouth Planatation ~
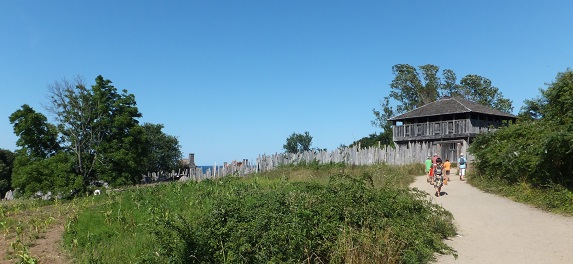
The entrance is near the top of the hill with the main thoroughfare descending through the village.
The village is surrounded by a rough pallisade, with some of the crop growing fields outside that protective barrier.
The entrance is very near the blockhouse.
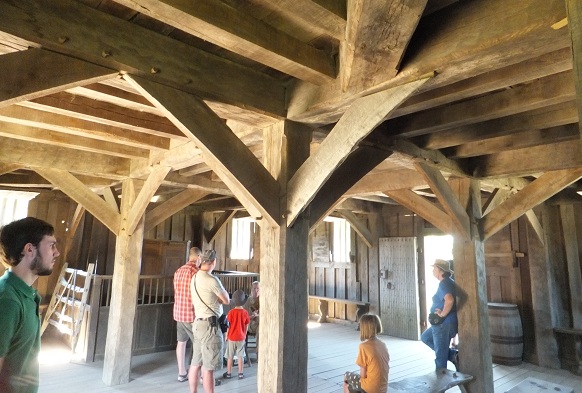
The ceiling over the first floor of the Blockhouse is massively built.
Perhaps because the second floor supports several large cannon.
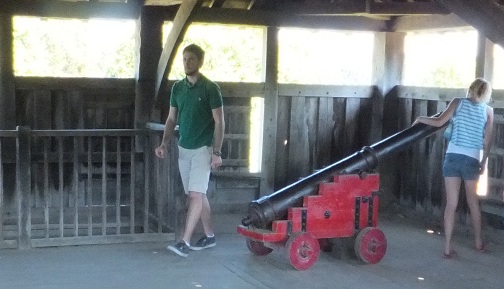
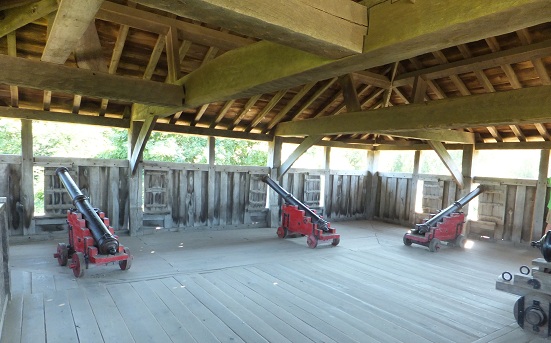
Many of the cannon were aimed to fire over the village towards the water
to protect against Spanish, French or Dutch who may attempt to destroy the Plimouth Plantation.
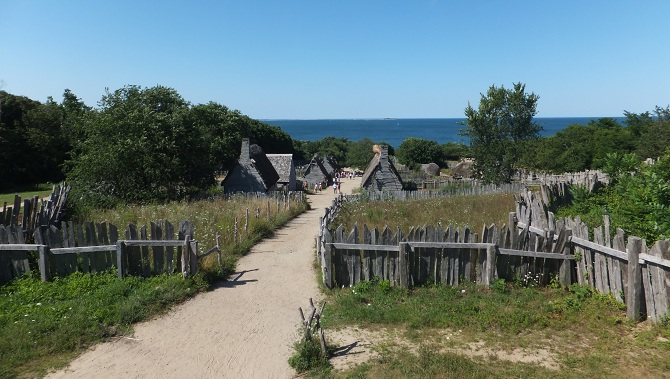
View from the second floor of the Blockhouse toward the Massachusetts Bay
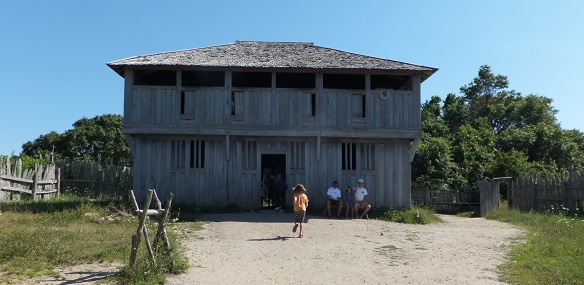
View of the Blockhouse from the village. - Note the gate on the right, where we entered the pallasaded area.
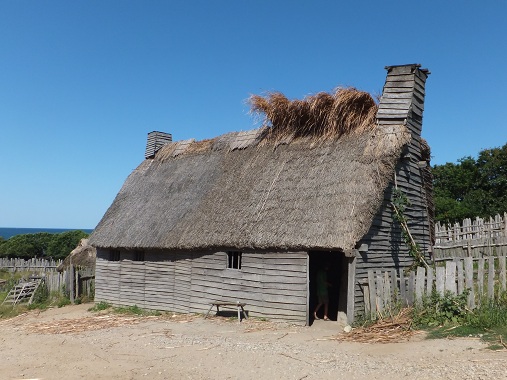 -
- 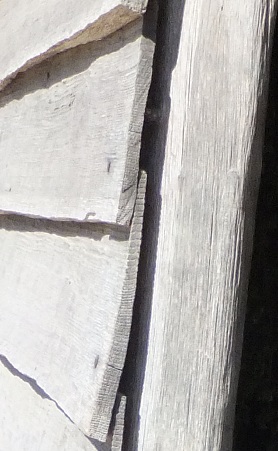
some of the roofs were thatched - note the chimney is wooden, lined with clay inside. Outer sides are of planks from split logs.
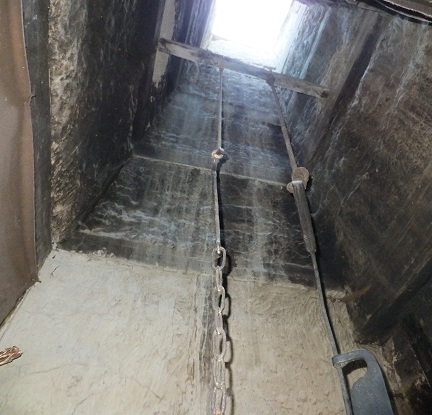
looking up a chimney
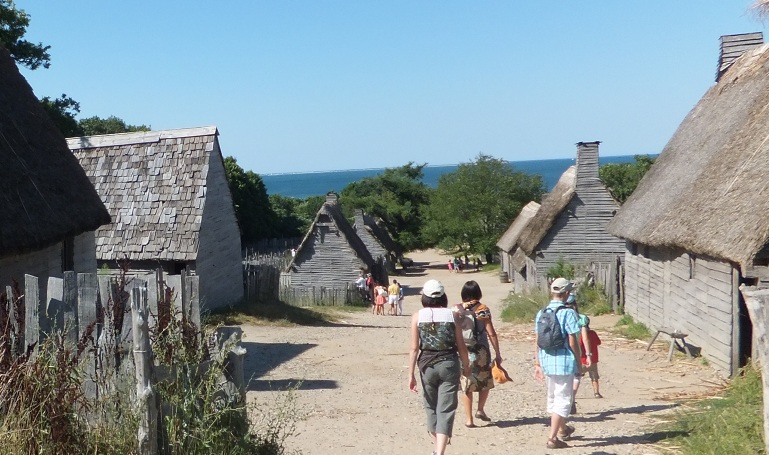
Some roofs, as one on left, are wood shingled.
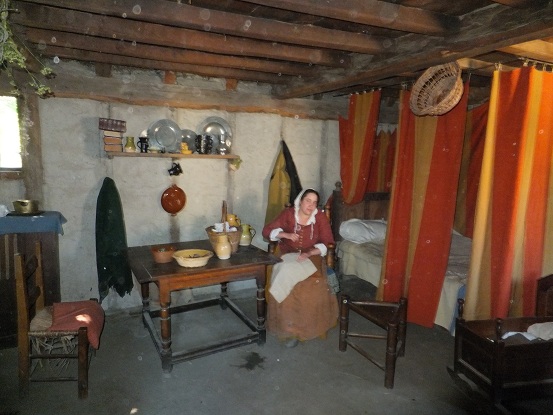
All of the beds had curtain bed hangings. Perhaps to keep drafts out, and perhaps for privacy.
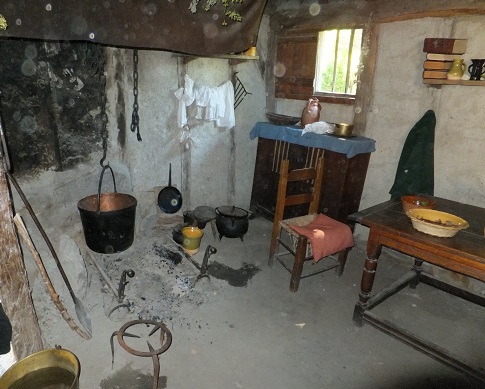
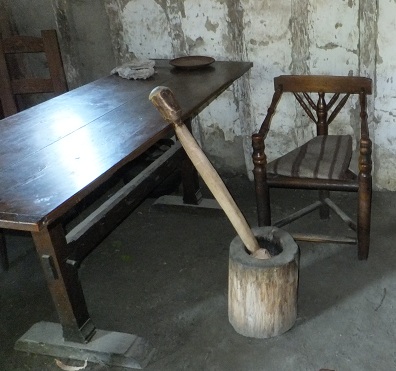
Each house had some furniture which was broght from England. Three legged chairs were interesting.
Some items of furniture and some implements, such as the morter and pestle for grinding grain, were locally made.
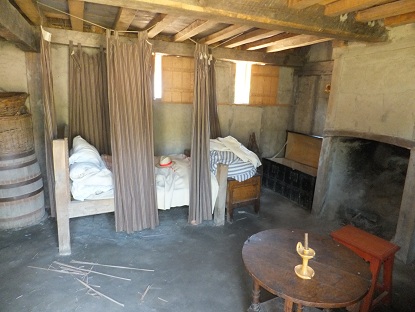 -
- 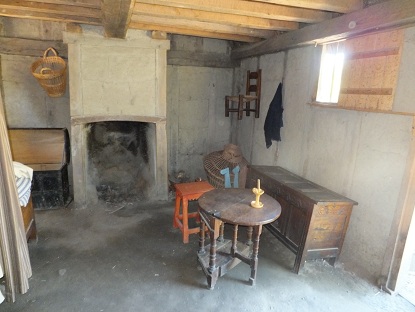
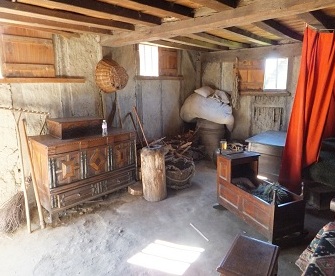
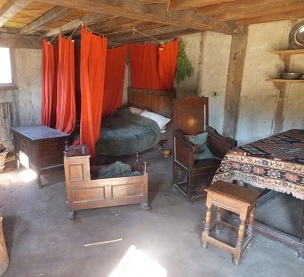
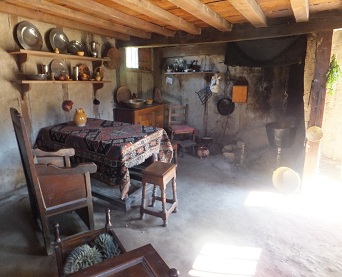
Another interior
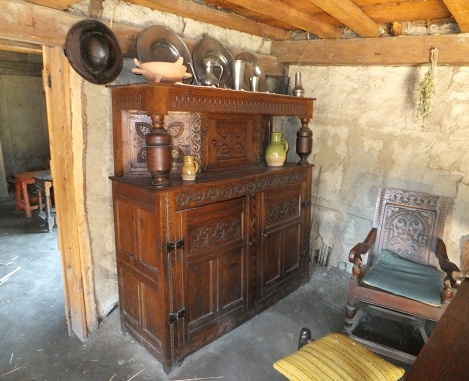
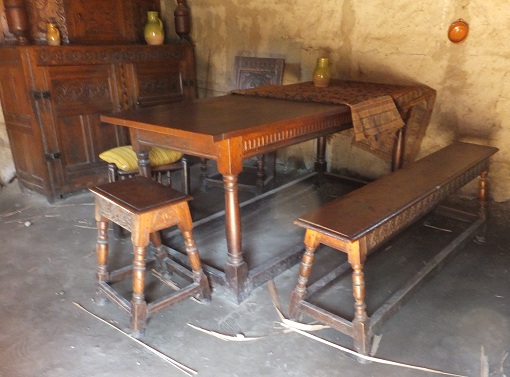
a few pieces of furniture were substantial and elaborate
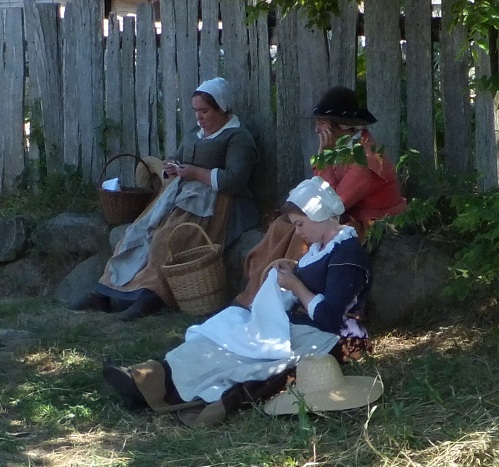
Some of the female re-enactors working on mending, in the shade on a very warmd day.
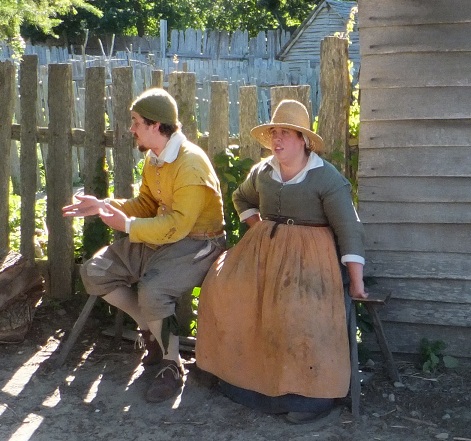
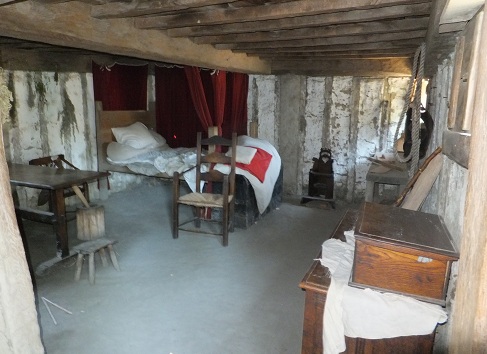
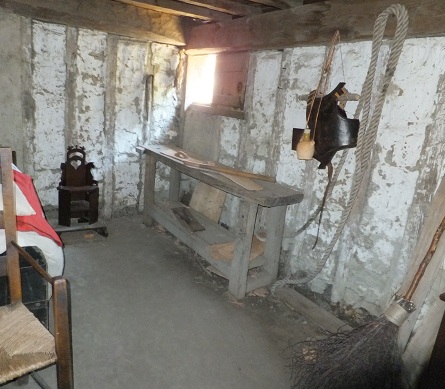
The soldiers house is more spare. Note some of the furniture was made locally.
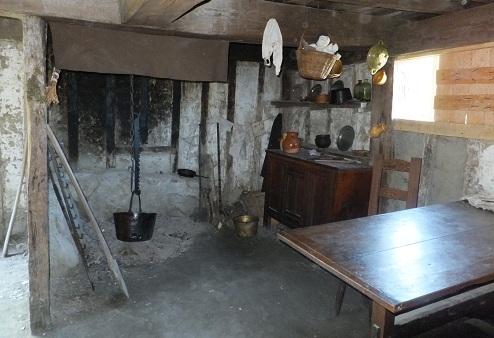
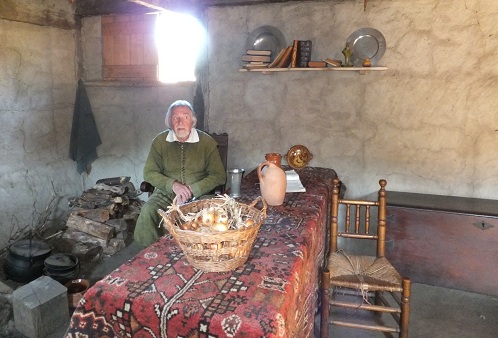
Had a good conversation with the governor. Who at this period was a fairly new widower.
I noted his little library and that many of the houses had a few books.
He related that almost all the colonists were literate.
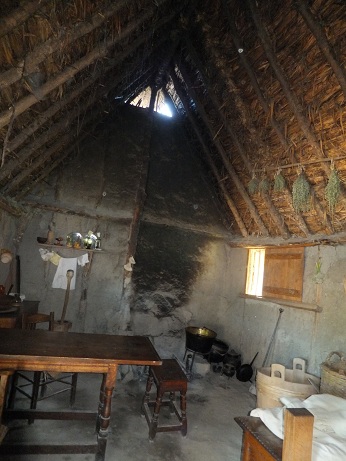
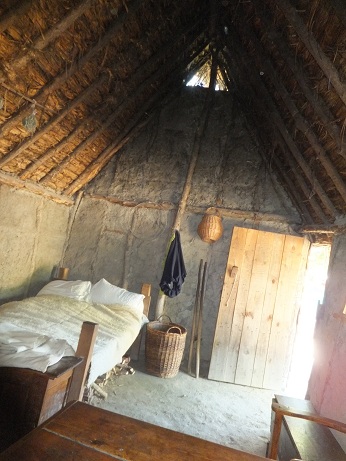
This house did not have any ceiling or loft... or even a chimney... or curtains around the bed.
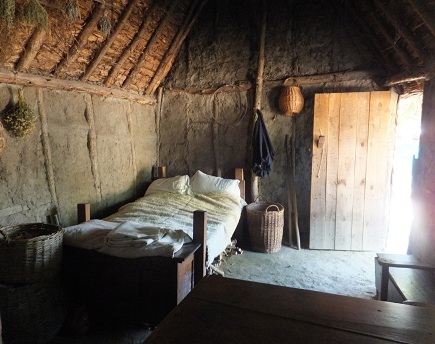
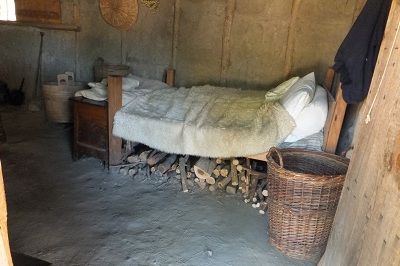
But in this one they kept some firewood under the bed... keeps it dry and handy.
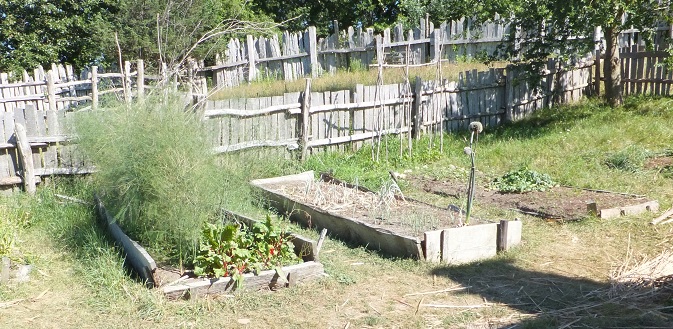
Most of the garden plots are raised, and fenced to keep the goats and pigs out.
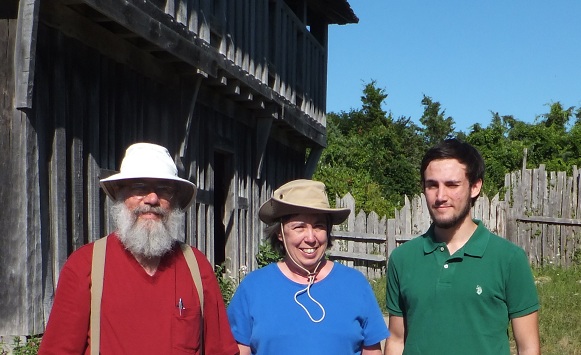
A friendly fellow tourist took a photo of us - Gerard - Mona - Joseph
in front of the Blockhouse, and squinting into the sun. We are a colorful lot.
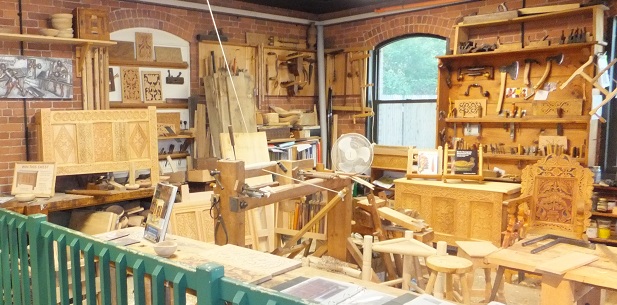
Workshop where hand made craft items are made for the store. Nice old style tools.
We left as Plimouth Plantation was closing down for the evening and headed back to camp.
It was a long and interesting day.
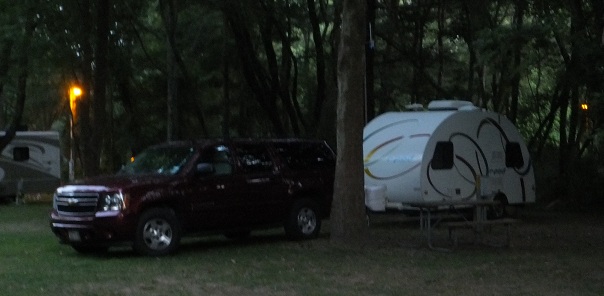
Early evening at our second campsite at the KOA in Middleboro, Massachusetts
-
Next - page 10 - - WPI (Worcester Polytechnic Inst.) - Old Sturbridge Village
Vacation 2012 Index page.
Vacation Index file
update 6 November 2012
Return to STexBoat Index page.